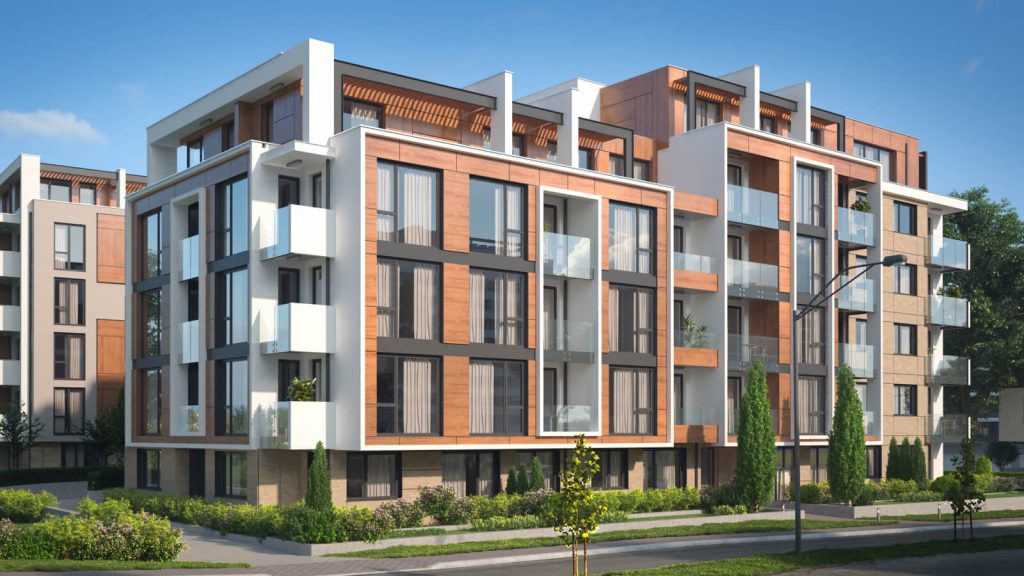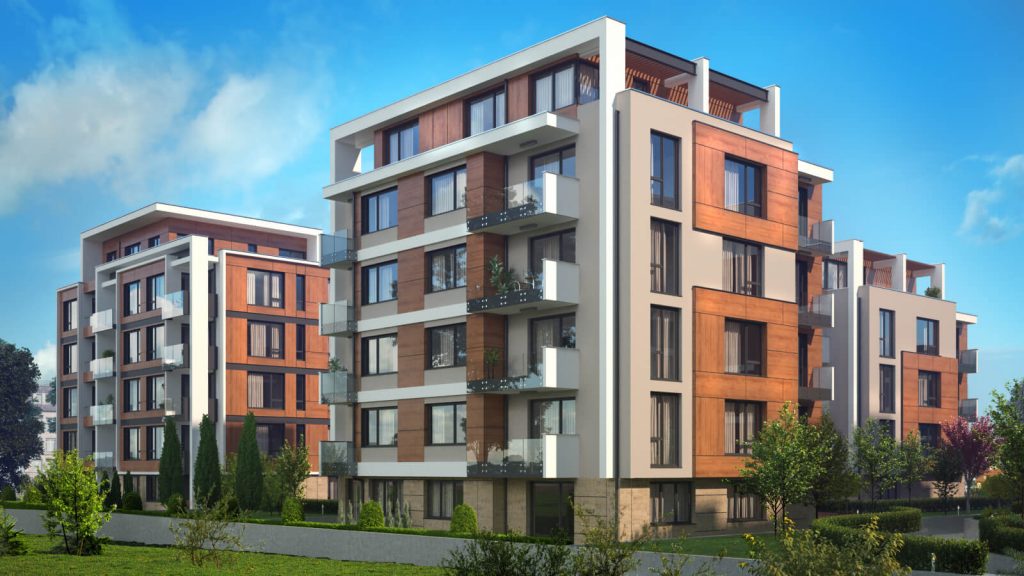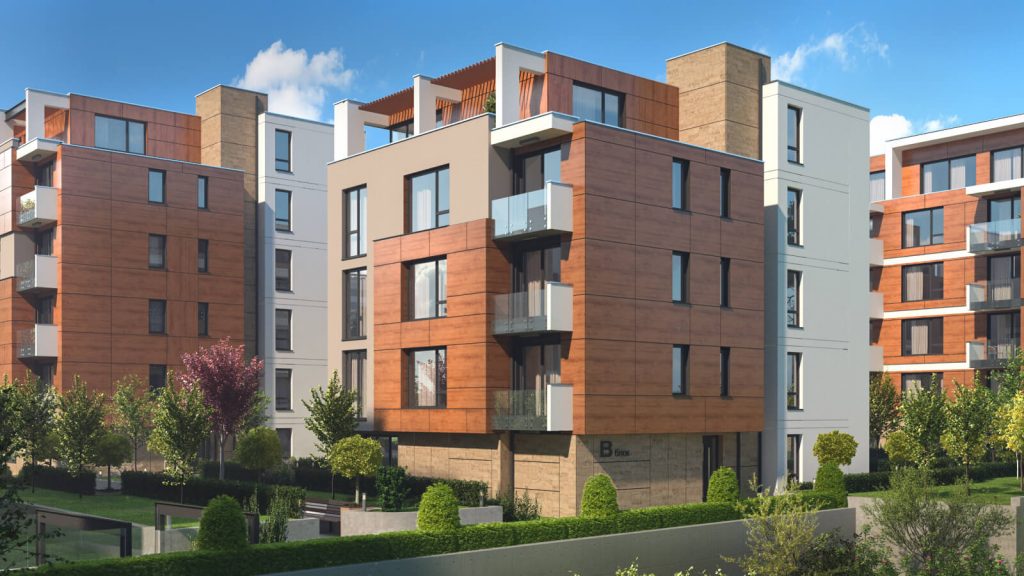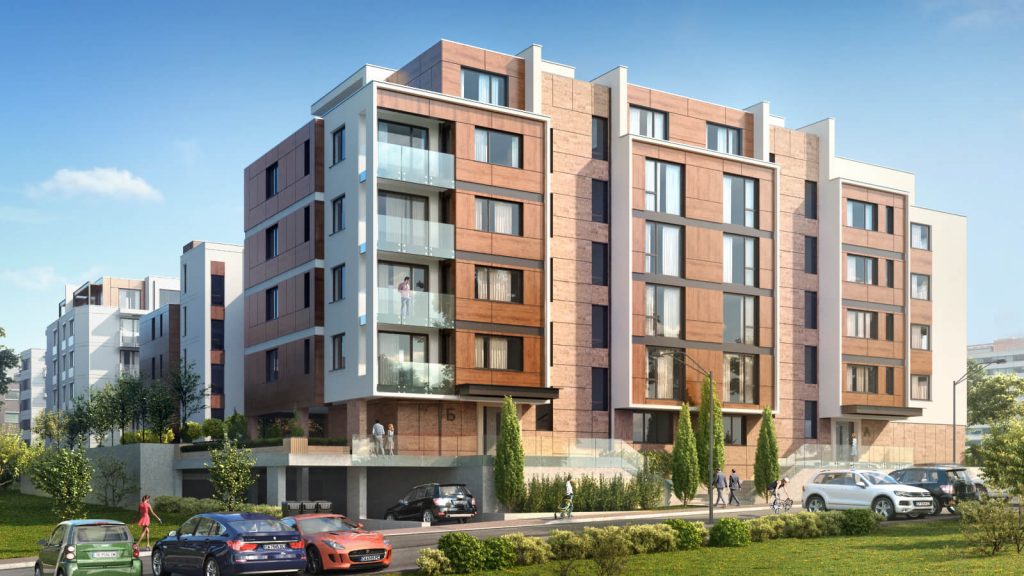KNYAZHEVO FOUR SEASON RESIDENCE is located in the southwestern part of the capital of Bulgaria – Sofia, in between Vitosha and Lyulin mountains.

The compound contains 4 residential buildings with apartments. The buildings are positioned over 9204.39 m2.
Building “A”, Building “В”, Building “С” and Building “D”. All apartments are oriented to the favorable directions in terms of sunshine, as well as an underground garage is located under the whole plot.
The compound contains four residential buildings with underground parking and park area between the buildings. The compound is fully secured with fence, controlled access, 24/7 security and an effective video surveillance system, providing residents with security and peace of mind.
The apartments are designed in a contemporary style and design. The interior is environmentally friendly and designed with areas for walking and entertainment, BBQ, relaxation and beautiful views of Vitosha mountain. The compound has a perfect location positioned on Tsar Boris III Blvd. allowing quick access to city centre, the ring road, supermarkets, malls, schools, hospitals and public transportation.
Building "А"
It is located in the southern part of the plot. Two entrances have been designed – entrance “A” and entrance “B”. South – (from the boulevard) and the north- (from the yard). The total number of apartments in the building is 41 and there are six residential floors. There are 18 apartments designed in entrance “A” and 23 apartments in entrance “B”. Two elevator systems with a capacity of 6 passengers (each) have been designed.
Building "D"
It is located in the northern part of the plot. The building is accessible from the north (from the street). There are six residential floors, and a total of apartments in the two entrances with 43. Two entrances are designed – entrance “A” and entrance “B”. There are 28 apartments designed in entrance “A” and 15 apartments in entrance “B”. Designed with two elevators installations with a capacity of 6 passengers (each).
Architectural and construction specification
Fundamentals
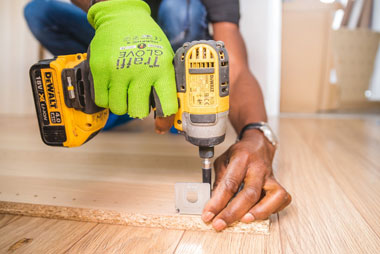
Bricks
Wienerberger POROTHERM 25 N+F with thickness 25cm.
Facade
With high resistance to weathering and high level of energy efficiency, heat and moisture insulation, fire resistance and durability
PVC Joinery
5-chamber PVC with triple glazing, low-emission Ka glass with sun protection coating - 4 seasons, foiled with color according to the catalog.
Others
Elevators with a capacity of 6 passengers
Doors EI90 / KRO B - doors in an underground garage to the stairwells
Doors EI45 / CRO B - doors for apartments with access directly in the volume of the staircase
Terraces
Heat and steam insulation of the roof terraces above the living quarters
Walls
Noise insulation on the floors and walls to neighboring apartments - Fonas 31 - Isover - Elastic soundproofing pad for protection against impact noise under floating screed, applied to all above ground levels, including the terraces
Roof
Flat roof with XPS thermal insulation, reinforced concrete slab with laid insulation layers and slope concrete, reinforced concrete slab with laid and insulation layers and slope concrete. Drainage is done with funnels / barbican on the periphery, which are connected by gutters.
Outer walls
Thermal insulation of external walls - Stone wool 12 cm, XPS 12 cm, XPS 8 cm
Insulation
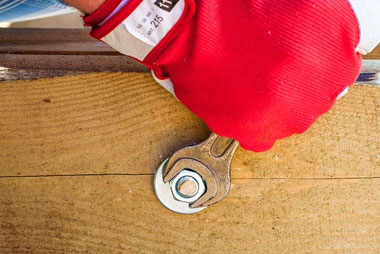
Plumbing from polypropylene pipes
Sewerage from PVC pipes with heat and noise insulation
See more >
Barrier gate installation
Metal fence with decorative elements
Video surveillance
See more >
Lobby flooring, corridors and staircase according to a design project
Separate parking for bicycles
Access for people with disabilities provided
Garden lighting
129 marked underground parking lots with 2.5m width each on every level
Elevator for the building with access from the underground parking
See more >
Barrier gate installation
Metal fence with decorative elements
Video surveillance
Access control
Lobby flooring, corridors and staircase design project
Walls - gypsum plaster, floors - cement screed
The floors of the terraces and loggias are finished with granite tiles
See more >
Low-current installations - built cabling for cable TV, telephone, internet, security system, bell and intercom installation
Plumbing installations according to a project, brought to the necessary points "on the stopper"
Mounted exterior armored doors
Apartments
Choose your apartment by clicking on the interactive layout of the compound

Block A
Block B
Block C
Block D
Location
Positioned at 206 Tsar Boris III Blvd., the Knyazhevo Four Seasons Residence residential complex has fast transport links and is located only at:
Center
12 MINUTES FROM THE CENTER OF SOFIA
Airport
30 MINUTES FROM SOFIA
AIRPORT
Bus Station
10 minutes from bus station “Knyaginya M. Luisa”
Metro Station
10 MIN FROM METRO STATION "KRASNO SELO"
Tram
NEAR THE TRAM LINE
NUMBER 5
Mall
8 MINUTES FROM "MALL BULGARIA"
Supermarket
4 MIN FROM FANTASTICO SUPERMARKET
Park
6 MINUTES FROM
SLAVIA PARK
Find us
You can find us in the following ways
Contacts
EVERY WEEKDAY FROM 9:00 AM TO 6:00 PM
- +359 888 724 964
- office@fourseasonsresidence.com
- Every weekday from 9 AM to 6 PM

